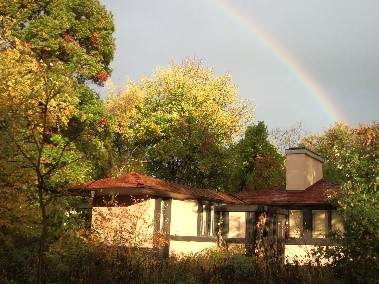
Avery Coonley Estate – Gardener’s Cottage
The Gardener’s Cottage was built by the Coonleys for their gardener, Archibald Gill and his wife, Susan.
The original Gardener’s Cottage was 700 square feet and included 2 bedrooms and 1 full bathroom, a modest living room and a large open veranda. Over the years, the veranda was screened in the 1930s and later enclosed. A two car garage and Master Bedroom suite was added in the 1960s.
The gardens follow the same layout as originally designed by famed landscape architect, Jens Jensen. Primarily native plantings, the garden includes some of Jensen’s signature woody plants; hawthorn, crabapple and rosa setigera.
