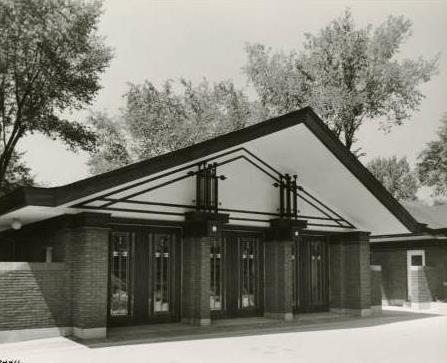
Babson Estate Service Buildings
The first residence we enter is an adaptive reuse of the preserved Service Buildings of the Babson Estate. Babson hired the firm of Purcell and Elmslie in 1915to build this structure and to design it in keeping with Sullivan’s building. (Elmslie had worked for Sullivan when the mansion was built, but he was in partnership with Purcell by 1915.) Alfonso Ianelli was commissioned to design decorative elements on the buildings. The buildings were converted into two separate residences in the 1930’s. We will visit the front residence, but we will be able to walk the grounds around both residences.
Although built in the first part of the 20th century, these residences have the earmarks of the mid-century ranch style homes we visit later on the walk.
